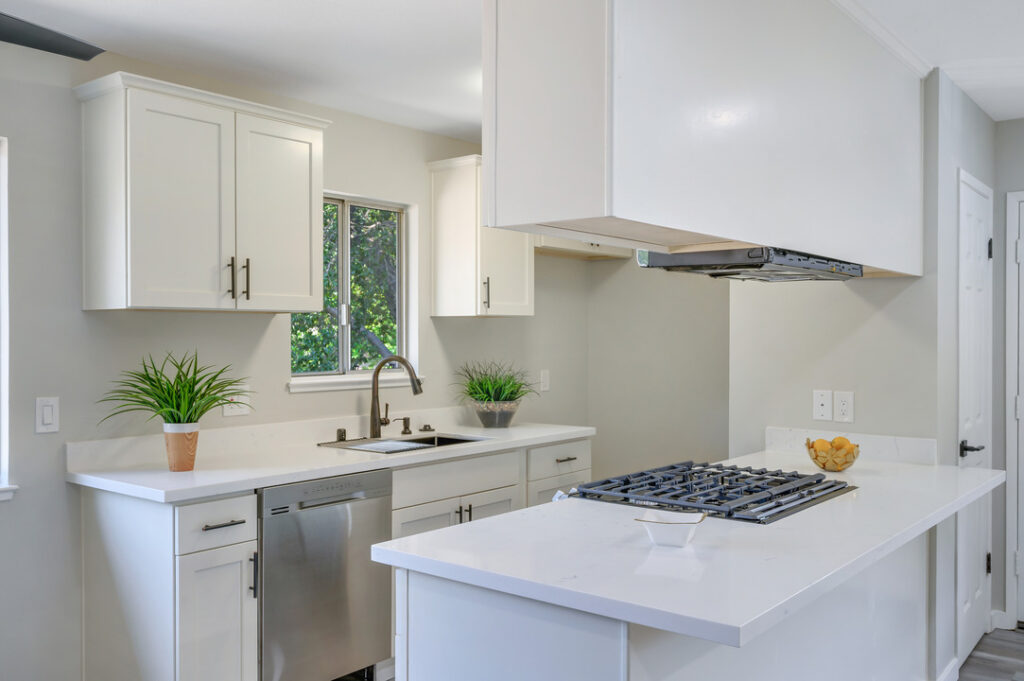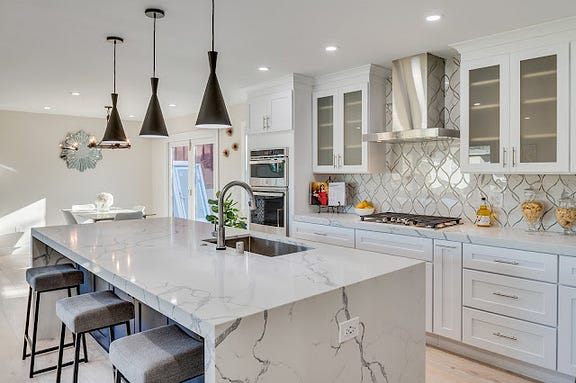

The U-Shaped Layout
The U-shaped kitchen layout is one of the most popular options because it offers maximum efficiency in a small space. This layout typically consists of three walls of cabinets with an open end that provides access to other rooms or living areas. This style of kitchen is great for families as it provides plenty of storage and countertop space without feeling cramped or cluttered. The downside is that fewer people can work in this type of kitchen at once, but if you don’t entertain often, this may not be an issue.

The Galley Layout
Galley kitchens are characterized by two parallel counters running along each side, creating a narrow walkway down the middle. This style works well when there’s limited room and can be configured in various ways depending on your needs. For example, if you’re short on counter space, you could install more cabinets instead to maximize storage potential. Alternatively, if you need more seating areas, you could add an island with barstools or even a dining table in the center to create a larger cooking area. The downside is that galley kitchens aren’t ideal for entertaining because they lack surface area for multiple cooks and guests.

L-Shaped Layout
The L-shaped layout resembles a large letter “L” with two walls running perpendicular to each other at one corner of the room — one wall featuring base cabinets while the other showcases wall cabinets. This design works well when there’s limited floor space since it offers plenty of storage without taking up too much room. Additionally, it also allows for two cooks to work side by side comfortably without feeling crowded or cramped. However, this style does require some extra planning since you’ll have to decide where appliances should go on either wall before installation begins!

The Island Layout
Islands are becoming increasingly popular in today’s kitchens due to their versatility and efficiency benefits — they provide additional countertop workspace and additional storage while also providing an extra seating area for entertaining guests! An island layout typically features base cabinets on all four sides as well as an overhang/bar top along one side where people can gather around while meals are being prepared or enjoyed together afterward. Keep in mind though that islands require ample floor space so make sure yours won’t take up too much valuable real estate before committing to this option!
When designing your dream kitchen, consider these basic layouts first — the U-shaped layout, galley layout, L-shaped layout, and island layout — and determine which one will work best for your lifestyle and budget before moving forward with any construction projects or renovations! Each offers its own unique benefits so take some time to consider which style will fit your needs best before making any decisions about your future kitchen setup! Ultimately no matter which design you choose there are surefire ways to make sure your kitchen looks amazing while still being highly functional — so get creative and explore what these layouts have to offer today!
Check out our vlogs to find out more about us!
Share this article with any friends or family members who may be looking for reputed and reliable home remodeling contractors. By recommending our website and articles, you can help them.

