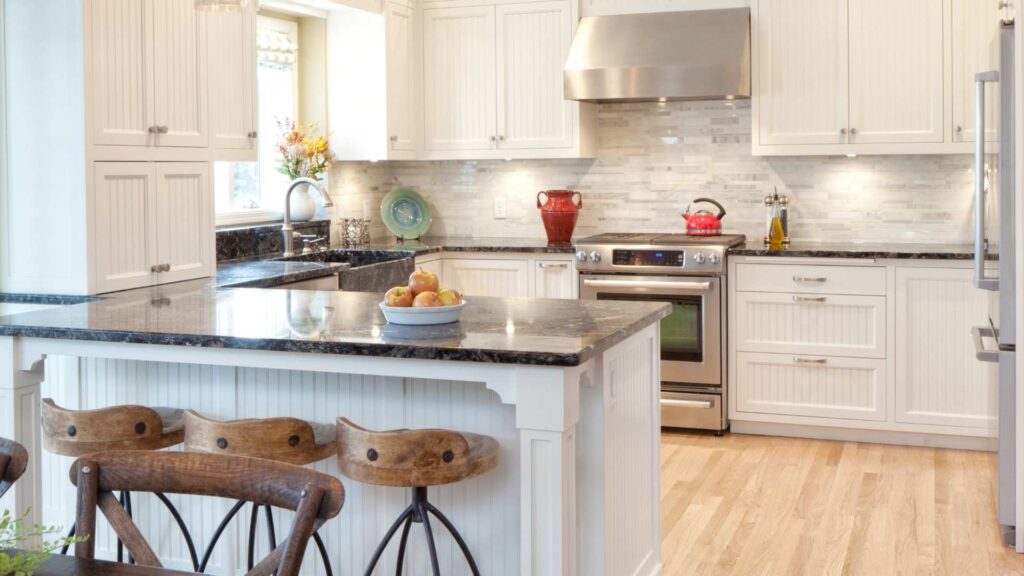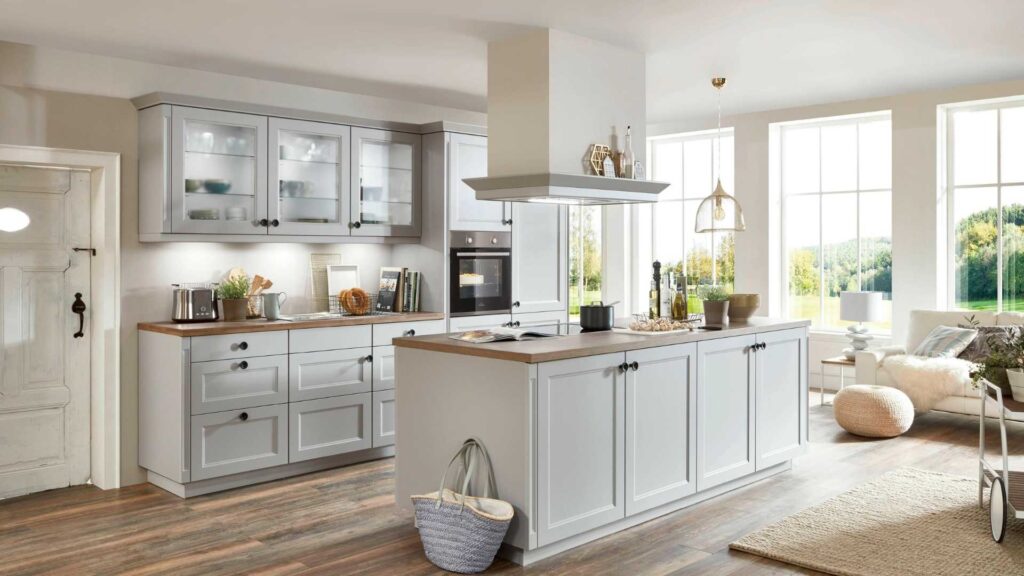An open concept kitchen remodel is more than just removing walls—it’s about reimagining how your kitchen connects to your lifestyle. At Construction Remodeling in Bay Area (CRBA), we’ve helped countless homeowners transform tight, closed-off kitchens into spacious, light-filled hubs that blend seamlessly with their living and dining areas. Whether you want a gourmet kitchen renovation, a social space for entertaining, or a cohesive flow with adjacent rooms, CRBA has the expertise to deliver a custom kitchen design that works for you.
In this guide, we’ll explore everything from layout planning to choosing the right finishes—and why CRBA is the most trusted name for open-concept kitchen remodeling in the Bay Area.

Today’s kitchens are no longer just for cooking. They’re where families gather, kids do homework, and guests linger during parties. A closed-off kitchen can feel isolating. Open concept kitchens integrate seamlessly with dining and living rooms, making your home feel larger, brighter, and more social.
Open kitchens also allow for easier furniture arrangement and better traffic flow. By eliminating walls, you gain more flexibility with your layout—and can create zones for food prep, dining, and relaxation.
In a recent Bay Area remodel, CRBA opened up a galley kitchen by removing a load-bearing wall and adding a central island. The result? A spacious, welcoming room with sightlines to the dining area and backyard, perfect for entertaining.
Before you start picking paint swatches, focus on your layout. Consider the work triangle (sink, stove, fridge) and how traffic will move through the space.
Off-the-shelf solutions rarely work in open concept spaces. That’s why CRBA offers custom kitchen design services that align with your lifestyle, cooking habits, and architectural style.
Islands are often the centerpiece of an open kitchen. They can offer seating, extra prep space, and even house appliances.
One challenge of open concept design is ensuring the kitchen doesn’t feel like a disconnected zone. Using cohesive materials—like matching wood floors or consistent cabinet hardware—helps tie everything together.
Choose a color palette that extends from your kitchen into the adjacent rooms. Add contrast with accent pieces, but maintain cohesion in flooring, trim, and cabinetry styles.
Open spaces need layered lighting. A mix of ambient, task, and accent lighting ensures your kitchen is functional and beautiful.

Without walls, cooking smells can drift throughout the home. Invest in a high-quality range hood that vents to the outside.
Removing upper cabinets often leads to lost storage. CRBA solves this by integrating tall pantry cabinets or building larger base cabinets with custom organizers.
Open layouts can get noisy. CRBA recommends adding sound-absorbing materials like fabric window treatments, rugs, or acoustic ceiling panels.
Want your kitchen to feel like a high-end chef’s playground? CRBA specializes in gourmet kitchen renovation that integrates high-performance appliances and durable surfaces without sacrificing style.
CRBA has been remodeling Bay Area kitchens for over a decade. We understand the local architecture, permit requirements, and design trends.
Unlike contractors who just build, we’re a full-service design-build firm. That means your project gets a cohesive vision from concept to completion—with no communication gaps between designers and builders.
Your vision drives our process. We offer:
“One of the best decisions I made was hiring CRBA. They opened up my kitchen and turned it into the heart of the home. The attention to detail was incredible.” — Samantha R., San Jose
Q1: Is an open concept kitchen remodel suitable for older homes?
A: Absolutely. CRBA frequently opens up layouts in older Bay Area homes. We assess structural needs and preserve character while updating flow.
Q2: Will I lose cabinet space by removing walls?
A: Not necessarily. We design smarter base cabinetry, add pantries, or incorporate furniture-style islands with storage to compensate.
Q3: How long does an open concept remodel take?
A: Most projects take 6–10 weeks, depending on size and structural changes. CRBA provides a clear timeline during planning.
Q4: How do I keep the kitchen cohesive with my living room?
A: Use unified materials like matching flooring, and extend your color palette. Our designers help select finishes that flow across spaces.
Q5: Do open concept kitchens affect resale value?
A: Positively! Most buyers prefer open kitchens. It increases your home’s appeal and modernizes your layout.
An open concept kitchen remodel can dramatically improve how you live, cook, and connect with others. From custom cabinetry and gourmet appliances to expert layout planning, it’s a chance to design a space that’s truly yours. With CRBA’s design-build expertise, you don’t just get a beautiful kitchen—you get peace of mind that every detail is covered.
Ready to open up your kitchen and upgrade your lifestyle?
Schedule your free design consultation with Construction Remodeling in Bay Area today.