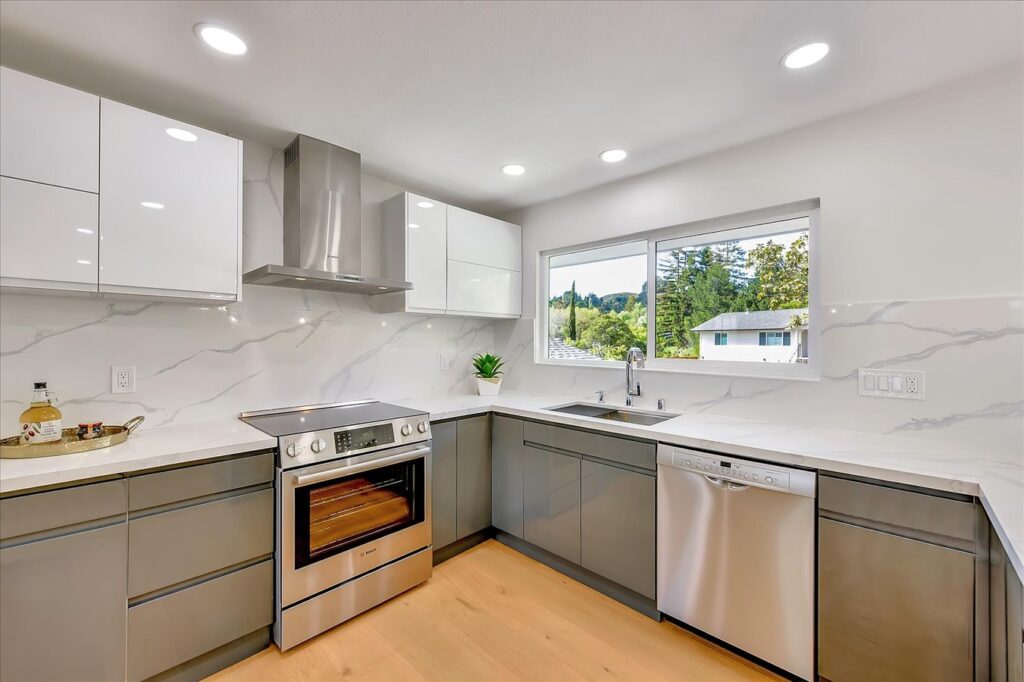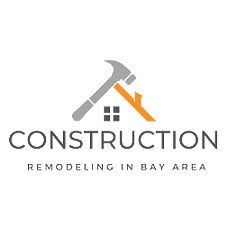
When it comes to designing a kitchen, there are many different things to consider. From the appliances you choose to the layout that works best for your space, it’s important to take into account all of the details so that your kitchen is functional and beautiful. One of the first steps in designing a kitchen is understanding the five basic kitchen layouts — which are one wall, galley, L-shape, U-shape, and island. Let’s explore each of these options in more detail.
One Wall Layout
The most common type of kitchen layout is a one-wall kitchen design. This layout consists of all the essential kitchen components — such as cabinets, countertops, sink, range or cooktop — arranged along one wall. This type of layout works great for small spaces and is often used in apartments and condos where space is limited. It also offers a lot of flexibility when it comes to design since all elements are placed within close proximity to each other. However, this type of layout can be limiting when it comes to storage and counter space; if you opt for a one-wall design make sure you maximize whatever space you have available with efficient cabinetry solutions and pantry shelving units.
Galley Layout
A galley-style kitchen features two parallel rows of cabinets and appliances with a walkway in between them. This layout creates an efficient workflow by allowing two people to work side by side without getting in each other’s way. It also maximizes storage because both sides can feature cabinets or shelves; some people even choose to use this extra space on one side as an additional workspace (think bar top or extra counter). Galley kitchens are perfect for smaller homes or apartments but they may feel cramped if not designed properly — so be sure to leave plenty of room between each element for ease of movement throughout the space.
L-Shape Layout
An L-shape layout typically consists of two walls angled at 90 degrees from each other that are used for cabinet placement and/or appliance placement with a third wall featuring additional cabinets or counter space at either end (or both). This type of layout offers more storage than its one-wall counterpart while still remaining relatively compact; it also provides ample prep area which makes it perfect for larger households or those who love entertaining guests in their home kitchens! The only drawback is that it lacks any kind of flow due to its angular shape; however, this can easily be remedied with strategic furniture placement throughout the room.
U-Shape Layout
A U-shaped kitchen utilizes three walls for cabinet placement and/or appliance placement with an island located in the middle (though not always necessary). This type of layout offers maximum storage capacity due to its ability to accommodate numerous cabinetry units on all sides; however, it may feel cramped if not designed properly so be sure to leave enough room between each element for ease of movement throughout the space! Additionally, like its L-shaped counterpart this type does not offer much flow but furniture placement can help remedy this issue as well. Island Layout An island-style kitchen utilizes an island unit located in the middle that serves as an additional workspace or dining area (again not always necessary). Like its U-shaped counterpart, this type offers maximum storage capacity due to its ability to accommodate numerous cabinetry units on all sides; however, due to its added “island” element, this style opens up even more possibilities when it comes to customizing your own unique design! For example, many people opt for stools around their islands creating an informal eating area perfect for entertaining guests or having family meals together without taking up too much additional floor space!
When designing your kitchen there are many important factors you need to take into consideration such as size, budgeting restrictions, workflow preferences, etc., but no discussion would be complete without mentioning the five basic layouts –one wall galley L-shape U-shape & island– that form the foundation upon which all great designs begin! By familiarizing yourself with these five layouts you will have a better understanding of how best to structure your own unique design according to personal preferences & needs resulting in a functional beautiful & comfortable cooking environment perfectly fit just you & your family!

Check out our vlogs to find out more about us!
Share this article with any friends or family members who may be looking for reputed and reliable home remodeling contractors. By recommending our website and articles, you can help them.

